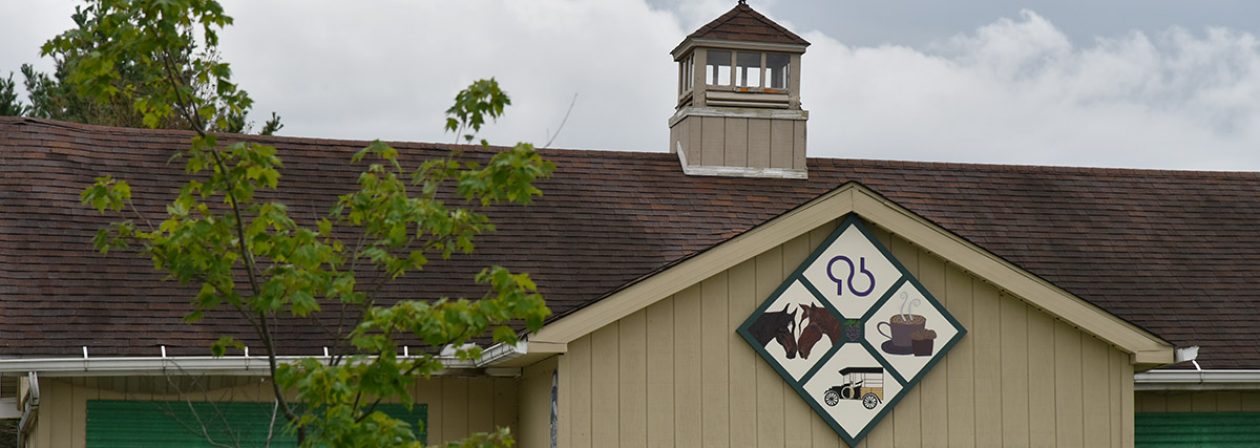The Ohio Farmer magazine of May 18, 1907, printed a story about what was then the largest barn in Ashtabula County, built on the farm of William N. Moses of Dorset. If any reader knows what became of this barn, please contact the steering committee.
The following is what Mr. Moses wrote about his barn.
Last fall I finished building a new barn which has attracted a great deal of attention. It as built differently from any barn in the county and perhaps in the state. It is 40 x 60 ft., 9-ft. basement, 18 ft. to plate, and 23 ft. from the top of plate to peak, making the total height 50 ft. It is 41 ft. from hay floor to peak. The barn is only 40 ft. wide but it takes an 18 and a 16 ft. rafter to reach one side of the curb roof. The rafters are the same length except the lower ones have 2 ft. projections. The lower pitch of roof is 2/3, and the upper is between 1/3 and 1/2. Thus, it will be seen why the barn holds so much above the plate.
The truss is the part that is different from other barns. The bottom of truss is only between 3 and 4 ft. wide, so is not out in the way. The whole barn is open, open from peak to floor and from side to side with the exception of a truss 3 or 4 ft. wide and about 4 in. thick. The steel hay track is fastened on collar beams 2×5 spiked to each pair of rafters to about 3 ft. from peak, so the hay falls about 38 ft. to floor.
My floor is matched maple. The barn is all floored except 1/2 of driveways 14×20. I drive in on a level and let the hay fork take the hay up, as it is better than pulling a load up a hill to top of basement. This is where you gain by building on level ground. After haying, I put temporary joists in and rough boards, and run straw in so I have no waste room. The large doors are 14 ft. high so I can run straw carrier on floor easily.
There is a granary in one corner, up above. 14 1/2 x 17 ft., grain spouted below. There are 33 windows and two shutters. The eight transom windows and 15 basement windows are hung so as to swing open for ventilation. The siding is No. 1 yellow pine, matched, and planed on both sides. The roof is red cedar shingles. I made a mistake in not using slate, as I paid $3.60 for shingles and the work of laying them would bring it up to about the price of slate.
The basement is cement under all stock. I also made the bottom of manger in front of cattle rounding so I can pump water in and water them in bad weather. When they are through drinking, I pull out the plug and the water runs through a tile under the wall. The wall is stone up to the top of ground then two rows of barn tile. They are larger than house tile, and have a partition in center.
My fed boxes for cattle are made on side of manger. The manger is hung on iron pins set in 4×4 in. posts and swings up over to feed grain and swings back to form side of manger. No chickens to roost on our feed boxes this way. This barn was built by S. Mellinger of Ashtabula County, who has built several barns after the Shawver plan, and he says it is far ahead of any other truss he ever built.
The estimated cost of the barn, including labor of myself and team, board, etc., was $3,300.00. I also wired the barn after the cage plan for lightning protection, using 70 rods of twisted wire the size of barbed wire, but without the barbs. I used 1/2-in. iron rods, 6 ft. long, for ground rods, 12 in number: also 1/2 in. rods for points, sharpened at the blacksmith shop, four in number. The wire is stapled to the building, no glass being used.
